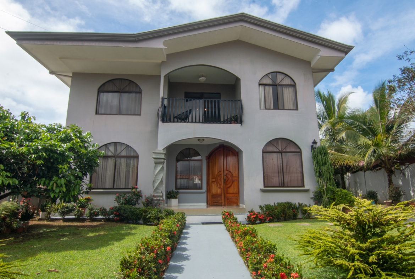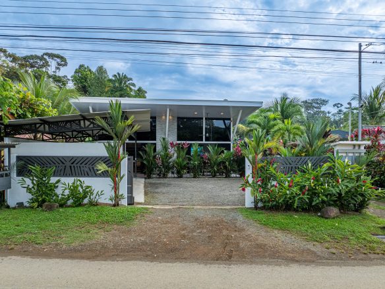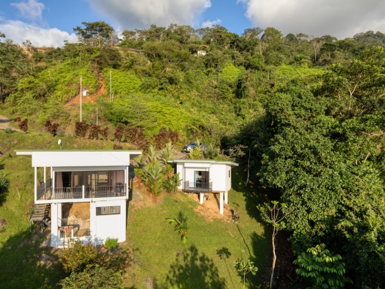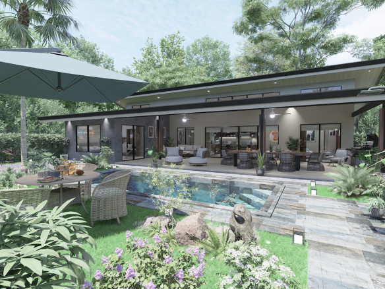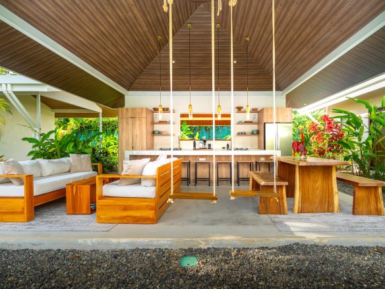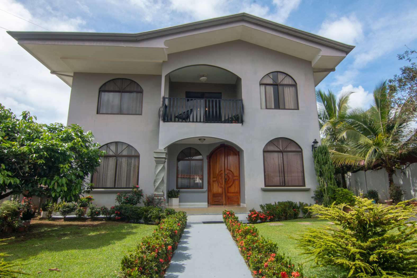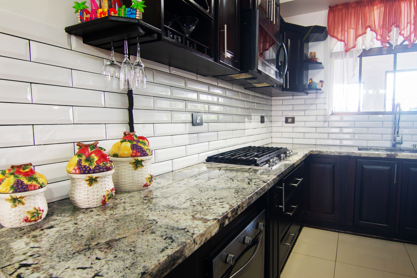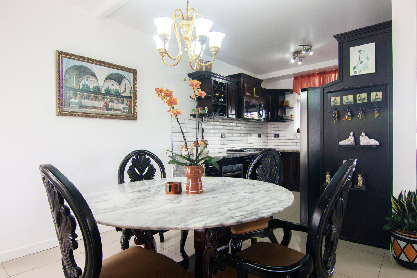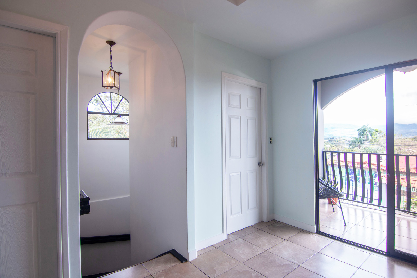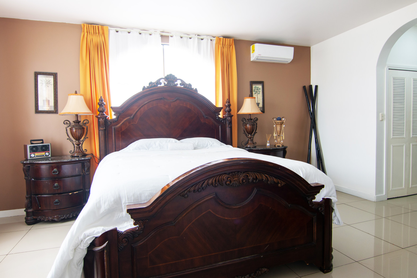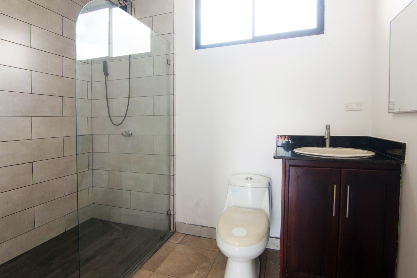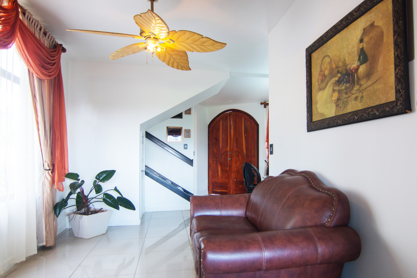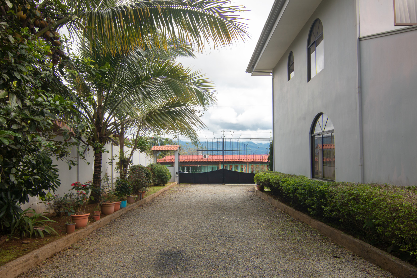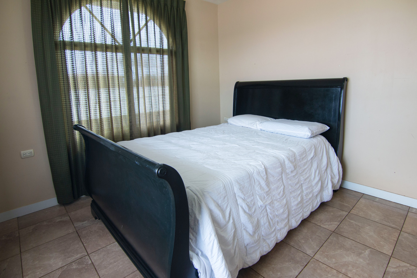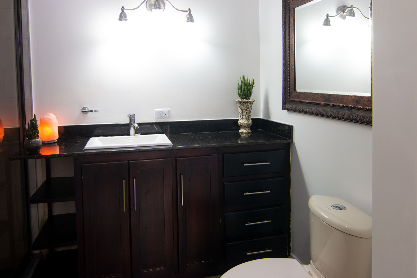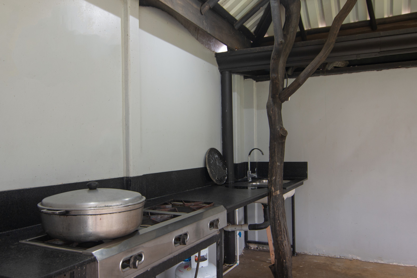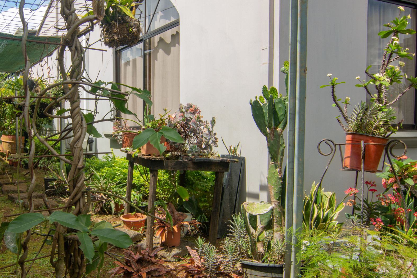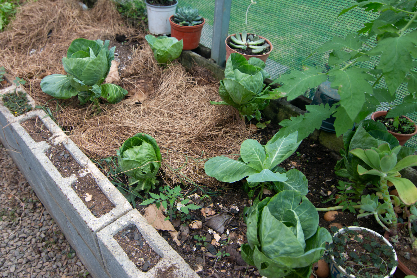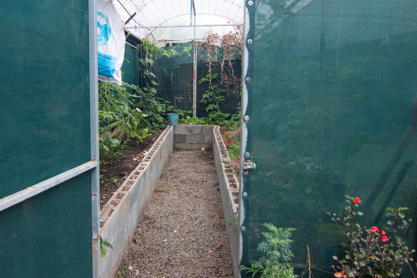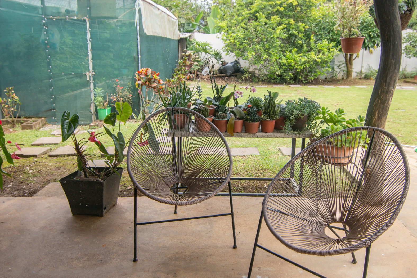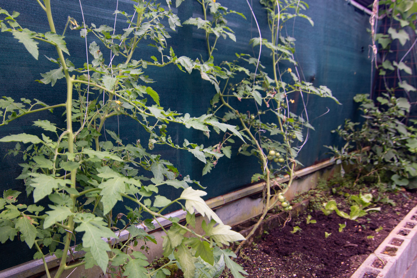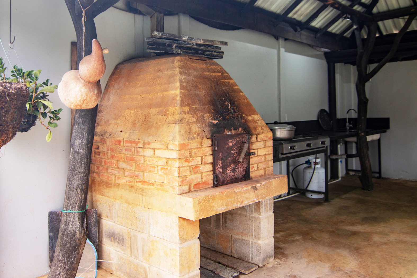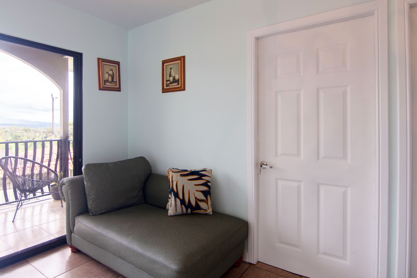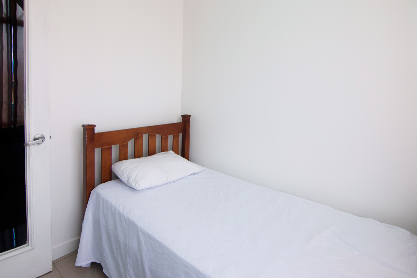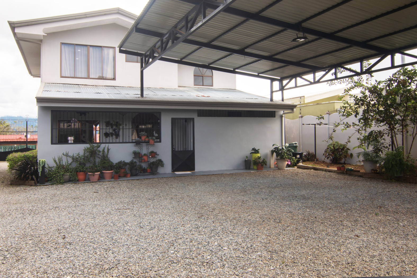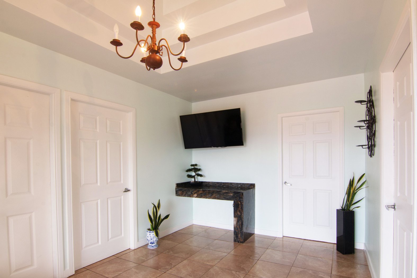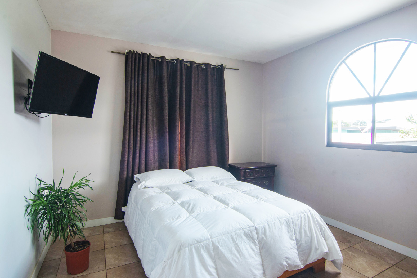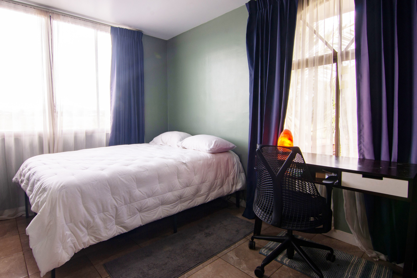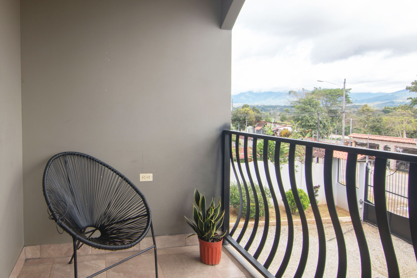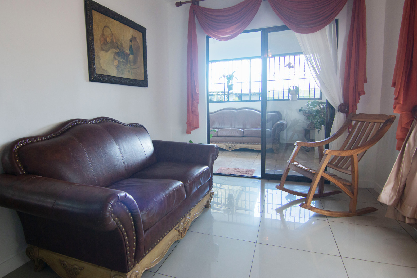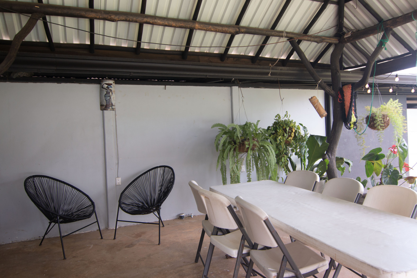SPACIOUS TWO-STORY HOME WITH MOUNTAIN VIEWS, OUTDOOR LIVING, AND GREENHOUSE – 0.25 ACRES
- $490,000
- $490,000
Overview
- Residential Homes
- 5
- 3
Description
Spacious Two-Story Home with Stunning Mountain Views and Outdoor Living Features
This thoughtfully designed two-story home blends comfort, functionality, and natural beauty, making it ideal for family living and entertaining. Set on a generous 0.25-acre lot, the property boasts stunning views of the Talamanca Ridge, Los Crestones, and vibrant sunrises, offering a serene retreat from daily life.
First Floor: Elegance and Convenience
The first floor centers around a well-appointed kitchen featuring Viscount White exotic granite countertops, a durable and elegant Brazilian material that adds natural beauty to the space. A large window fills the kitchen with natural light and offers views of the lush outdoors. Adjacent to the kitchen is the master bedroom, complete with a private ensuite bathroom for ultimate comfort and privacy.
The cozy living room connects seamlessly to the laundry area and an external bathroom, both of which provide direct access to the garden, enhancing the indoor-outdoor flow and convenience of daily living.
Second Floor: Space and Versatility
Upstairs, four spacious bedrooms with large closets ensure comfort for family members or guests. A full bathroom serves this level, while a study room offers a versatile space that can be used as a home office, library, or personal retreat. A terrace connecting the rooms provides breathtaking views of the surrounding mountains and colorful sunrises, making it a perfect spot for relaxation.
Outdoor Features: Designed for Enjoyment
The property’s outdoor spaces are perfect for gatherings and enjoying Costa Rica’s natural beauty. Highlights include:
- A ranch-style entertaining area with an outdoor kitchen and a brick pizza oven, ideal for hosting family and friends.
- Beautifully landscaped gardens that create a peaceful and scenic atmosphere.
- A greenhouse for growing fresh herbs, vegetables, or flowers.
- A covered garage with space for 4 to 6 vehicles, built with a sturdy gravel base to prevent waterlogging during the rainy season.
A Home Designed for a Balanced Lifestyle
With 5 bedrooms, 3 bathrooms, and thoughtfully designed indoor and outdoor spaces, this home perfectly balances comfort, functionality, and connection to nature. Whether you’re relaxing on the terrace, cooking in the outdoor kitchen, or enjoying the panoramic mountain views, this property provides a tranquil and inviting lifestyle in harmony with its stunning surroundings.
Asking Price: $490,000 USD
Home Size: 5 beds / 3 baths
Construction Size: 3,014 sq.f | 280 sq.m
Property Size: 1,000 sq.m | 0.25 acres
>>>>>>>>>>>>>>>>>>Versión Español<<<<<<<<<<<<<<<<<<<<<<
Esta propiedad de dos plantas combina confort y funcionalidad con detalles que realzan su atractivo. Construida en un lote de 1,000 m², ofrece un diseño espacioso ideal para la familia y el entretenimiento.
En la planta baja, la cocina se distingue por sus elegantes encimeras de granito exótico Viscount White, un material brasileño conocido por su durabilidad y belleza natural. La cocina, iluminada por una amplia ventana que permite la entrada de luz natural, se integra perfectamente con el diseño del hogar. Junto a la cocina, se encuentra la habitación principal con baño privado, un espacio diseñado para ofrecer privacidad y comodidad. La sala de estar conecta con la lavandería y un baño externo, ambos con acceso directo al jardín, facilitando la conexión entre los espacios interiores y exteriores.
En la planta alta, cuatro dormitorios con amplios closets ofrecen un espacio acogedor y funcional para la familia, complementados por un baño completo. Además, una habitación tipo estudio brinda un área versátil ideal para una oficina o espacio personal. Frente a la sala que conecta las habitaciones, una terraza invita a disfrutar de vistas panorámicas hacia la Cordillera de Talamanca y los famosos Crestones, además de los impresionantes amaneceres.
En el exterior, la propiedad cuenta con un rancho, una cocina al aire libre equipada con un horno de ladrillos para pizza y un espacio ideal para disfrutar de actividades al aire libre. Los jardines rodean la casa, creando un ambiente tranquilo, mientras que un invernadero proporciona la oportunidad de cultivar plantas para el consumo diario. El garaje bajo techo tiene capacidad para entre 4 y 6 vehículos, con un suelo de piedra cuarta que protege el terreno durante la temporada de lluvias.
Con 5 habitaciones y 3 baños, esta propiedad ofrece vistas inigualables hacia las montañas y amaneceres espectaculares, integrando espacios cuidadosamente diseñados para disfrutar del entorno natural y un estilo de vida cómodo y funcional.
Address
Open on Google Maps-
Address: San Isidro del General
-
City: San Isidro de El General
-
State/county: Cantón Pérez Zeledón
-
Zip/Postal Code: 11901
-
Area: San Isidro - Perez Zeledon
-
Country: Costa Rica
Details
Updated on January 21, 2025 at 11:05 am-
Property ID BZ-0023
-
Price $490,000
-
Land Area 0.25 acres
-
Bedrooms 5
-
Bathrooms 3
-
Property Type Residential Homes
-
Property Status For Sale

